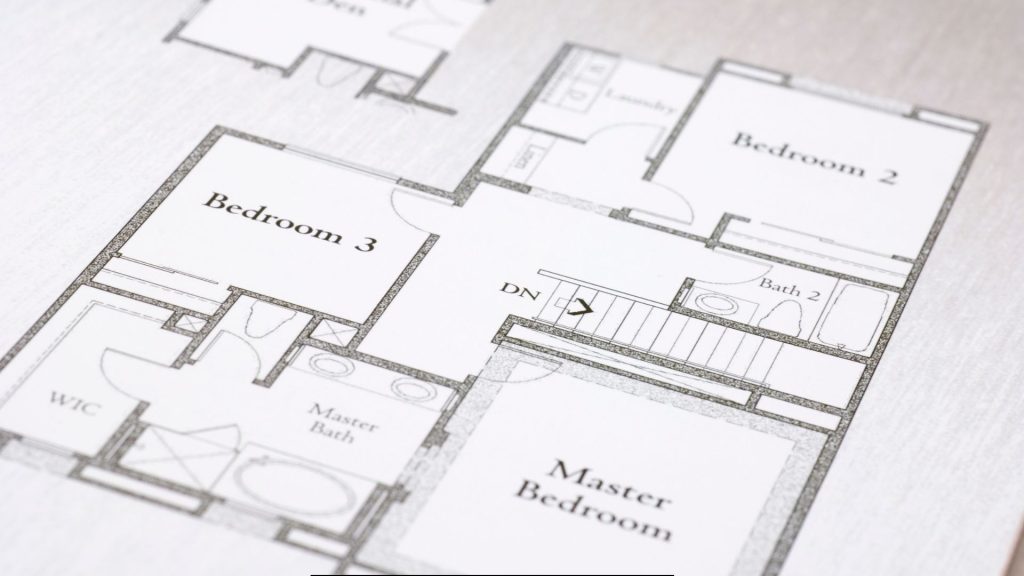- +19052612111
- info@gmail.com
- 663 Grandview Drive Oshawa, ON, L1H7V9
TNLMC
Floor Plan 2D or 3D
If you’re ready to bring your space to life with a professional 2D or 3D floor plan, TNLMC is here to help

Why Choose Our 2D and 3D Floor Plans?
Accurate and Detailed Design: Our 2D floor plans are ideal for those who need clear, straightforward representations of a space. They provide essential details such as room dimensions, wall placement, and layouts.
Interactive and Realistic Visualization: For those seeking a more immersive experience, our 3D floor plans offer a dynamic and realistic visual of your space. With this format, you can explore the layout from different angles and make better decisions about furniture, room usage, and flow.
Customization and Flexibility: Whether you need a simple layout or a complex architectural design, we offer customizable floor plans to meet your specific requirements.
Benefits of Using 2D and 3D Floor Plans
Clarity and Precision
2D floor plans provide a simple and clear depiction of the layout, while 3D floor plans allow you to visualize the space more effectively.
Efficient Planning
Save time and money by visualizing the space before construction or renovation begins.
Enhanced CREATIVITY
Share your vision easily with contractors, interior designers, and other stakeholders.
Maximized Space Utilization
With accurate plans, you can optimize your space for functionality, comfort, and style.
Why Choose TNLMC for Your Floor Plan Needs?
Expertise: With years of experience in the industry, TNLMC has developed a reputation for providing high-quality floor plans that meet the specific needs of each client.
Tailored to Your Requirements: We understand that every project is unique. Our team works with you to understand your vision and create floor plans that suit your exact needs.
Advanced Tools & Technology: We use cutting-edge software and technology to produce 2D and 3D floor plans, ensuring high accuracy and realistic visuals.
Fast Turnaround: Need a floor plan quickly? Our team can deliver 2D and 3D floor plans within your desired time frame, without compromising quality.
Affordable Pricing: We offer competitive prices for our floor plan services, ensuring that you get the best value for your money.
Our Services: 2D and 3D Floor Plans for Every Need
Residential: Whether you’re building a new home or remodeling an existing one, our floor plans help you visualize every detail from layout to furniture placement.
Commercial: We specialize in creating 2D and 3D floor plans for offices, retail spaces, and other commercial properties. Our designs help improve space efficiency and ensure that your space works for your business.
Architectural: We work closely with architects to create detailed floor plans that are essential for construction projects, providing precise measurements and clear layout designs.
Interior Design: Use our 2D and 3D floor plans to bring your interior design ideas to life, whether you’re planning a renovation or starting from scratch.
Get Started Today –
If you’re ready to bring your space to life with a professional 2D or 3D floor plan, TNLMC is here to help. Whether you’re working on a residential, commercial, or architectural project, we have the expertise to create the perfect layout for you.
Visit us at www.tnlmc.com or contact us today to get started on your floor plan project!
FAQ
ask us
anything
What is the difference between a 2D and 3D floor plan?
2D floor plans provide a top-down view of the space, focusing on the layout and dimensions. 3D floor plans give a more dynamic perspective, providing a lifelike view of the space.
How do I get started with TNLMC's floor plan services?
Simply contact us through our website or give us a call, and our team will work with you to understand your requirements and get started on your project.
How long does it take to receive my floor plan?
The timeline for receiving your floor plan depends on the complexity of the project. Generally, we aim for a quick turnaround without compromising quality.
Can I make changes to the floor plan after it’s completed?
Yes! We offer revisions and modifications to ensure that the floor plan meets your needs.
